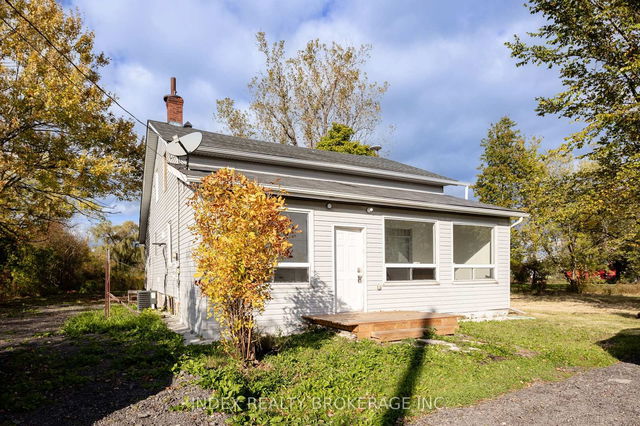Size
-
Lot size
5280 sqft
Street frontage
-
Possession
2025-02-28
Price per sqft
$400 - $533
Taxes
$1 (2024)
Parking Type
-
Style
2-Storey
See what's nearby
Description
In the heart of Stevensville, this is a very rare opportunity to have YOUR newly built PREMIUM home at a GREAT PRICE! Only 10 minutes from Niagara Falls and 25 minutes from the Buffalo International Airport, the location could not be better in Southern Ontario. With over almost 1,800 sq ft of living space, this home is perfect for those who understand the OAK HOMES quintessential mix of quality and value! Just minutes from parks, shopping, schools, and all other amenities you'll want to submerge yourself into the comforts of this luxurious home in a quiet neighborhood. This newly designed 2-Storey 3 bedroom, 3 bathroom home is loaded with an endless array of upgrades. Featuring 9 foot ceilings on the main level, large trim, quartz countertops, engineered hardwood floors, exquisite fireplace, inset pot lighting, and a large covered patio complete with an outdoor ceiling fan and inset pot lights, this home is nothing short of spectacular. Comes with a roughed-in in-law suite in the lower level allowing for numerous opportunities. This home comes with full Tarion Warranty. Taxes yet to be assessed. ***PICTURES ARE FOR ILLUSTRATION PURPOSES ONLY. THEY ARE OF SIMILAR BUILDS BY THE SAME BUILDER.***
Broker: REVEL Realty Inc., Brokerage
MLS®#: X9413642
Open House Times
Sunday, Apr 13th
2:00pm - 4:00pm
Property details
Parking:
3
Parking type:
-
Property type:
Detached
Heating type:
Forced Air
Style:
2-Storey
MLS Size:
1500-2000 sqft
Lot front:
48 Ft
Lot depth:
110 Ft
Listed on:
Sep 12, 2024
Show all details
Rooms
| Level | Name | Size | Features |
|---|---|---|---|
Main | Bathroom | 0.0 x 0.0 ft | Fireplace |
Main | Foyer | 0.0 x 0.0 ft | Open Concept, Pantry |
Second | Bathroom | 0.0 x 0.0 ft | Open Concept |
Show all
Instant estimate:
orto view instant estimate
$10,970
lower than listed pricei
High
$830,587
Mid
$788,030
Low
$764,562







